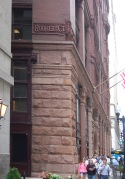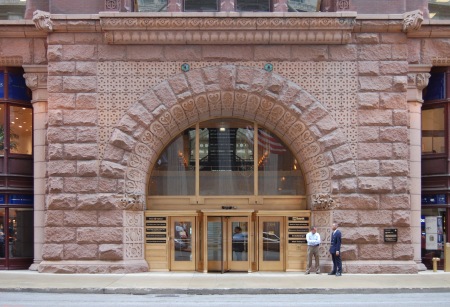 Beautifully intact exterior rusticated and carved stone.
Beautifully intact exterior rusticated and carved stone.
–First, what do i know?–For a real treatise of architecture, get a book. But my own thought is: Certain things should not be touched. And after the initial shock of seeing the Rookery in Chicago, and seeing some of the old photographs, this is how I walked away.
Hard to believe, unlike the rock that is Manhattan, Chicago rose on marshy soil. Both the Auditorium (which had sunk in some parts) and the Rookery share elaborate foundations. The Rookery, itself, takes its name from the temporary housing of City Hall after the great fire. Birds roosted there, as well as birds of prey: poiticians. Both physiological and philosophical foundations combined raised the the Rookery building.
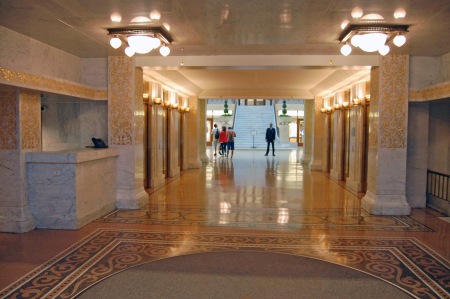 Beyond the entrance, a stone and metal garden of visual delights.
Beyond the entrance, a stone and metal garden of visual delights.
Architecture is a living art. We are the benefactors and the victims of our own architecture. It serves a function, we live and work in it. When some of that function becomes a nuisance, we change gears. When brass got too expensive to maintain, we did away with it. Chrome, too. Women don’t have time to run after fingerprints on surfaces, they work more than one job. I think the numerous changes were for that reason. Marble does not need the care polished metal does.
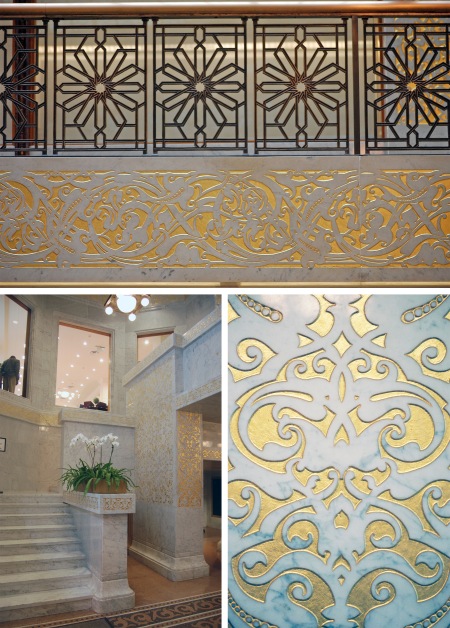 The Lobby: All that glitters may not be gold.
The Lobby: All that glitters may not be gold.
I walked into the building dumb as dirt.* I was immediately struck by carved white marble with guilding. Very tastefully done, and not to be totally disrespectful, it vaguely reminded me of perfume box gold leaf embossing.** But the proportions of stairwells and planter boxes, in the lobby, gave awayl Wright.
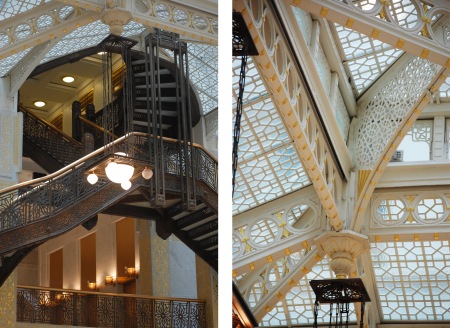 Ever since I was a kid and saw the now-demolished Penn Station, I have been a sucker for iron and glass contraptions. This was a dreamwork!
Ever since I was a kid and saw the now-demolished Penn Station, I have been a sucker for iron and glass contraptions. This was a dreamwork!
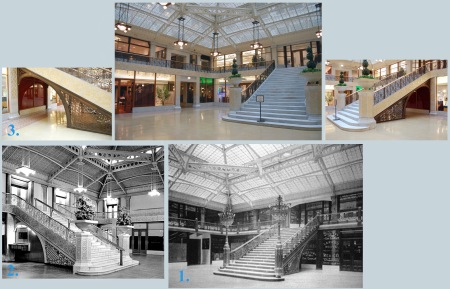 1. Images in clockwise from bottom right. 2. The original lobby design by Burnham and Root in 1888; the Wright rehab in 1905 (supposedly attributed). 3 As it is today in 2013 after the 1988 McClier restoration.
1. Images in clockwise from bottom right. 2. The original lobby design by Burnham and Root in 1888; the Wright rehab in 1905 (supposedly attributed). 3 As it is today in 2013 after the 1988 McClier restoration.
I don’t really know how it plays out but look at the b/w photos directly upon. On the right is the original Root design (1.), full of cast iron beauty, and a sense of openness and air. Wright was brought in roughly 17 years later for a facelift of this beautiful lobby/atrium area. The second b/w shot (2). shows several disruptive things: the glass ceiling is covered; the open stores now are covered over, with modern glass door treatments; and the underside of the stairway is “filled in.” I have heard much about how the later rehab of the structure in the 1930s did a lot to cover up or change Wright’s rehab. But even in shots into the 70s it looked darker than what is in today.
from the references of Wright treatment of mezzanie offices and judging by the b/w photo (2.) if Wrights original, you see that the open glass spaces are now covered with walls. This baffles me, and from what I have read, I am wondering if photos are just wrongly attributed, as I have read references that Drummond plastered over sections, As well, the beautiful atrium glass top is covered over. I do not believe Wright did that. I wonder if it is not post-1930s of Drummond’s redo. Drummond also covered Root mosaic tile floors with marble, which by the 70s might have been pretty warn.
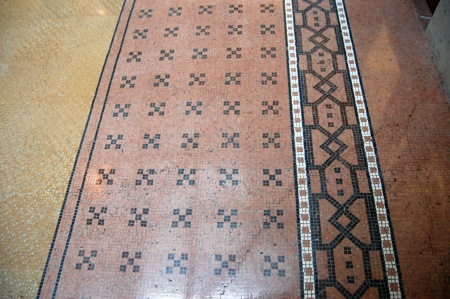 The original floors (here, I believe), so common in the turn of the 20 century, mimicked Persian carpeting, some of which are beautifully intact in the Vienna MAK. Note the pink a perfect match to the exterior granite, and the brown close to terrra cotta.
The original floors (here, I believe), so common in the turn of the 20 century, mimicked Persian carpeting, some of which are beautifully intact in the Vienna MAK. Note the pink a perfect match to the exterior granite, and the brown close to terrra cotta.
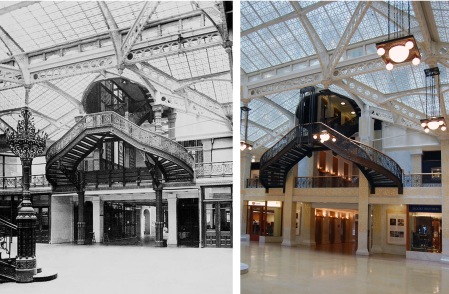 In the old days it seems that open stairways/open elevator shafts, must have provided a mesh upon mesh look with the glass and cast iron ceiling housing. Some thing that was gone after the shafts were enclosed.
In the old days it seems that open stairways/open elevator shafts, must have provided a mesh upon mesh look with the glass and cast iron ceiling housing. Some thing that was gone after the shafts were enclosed.
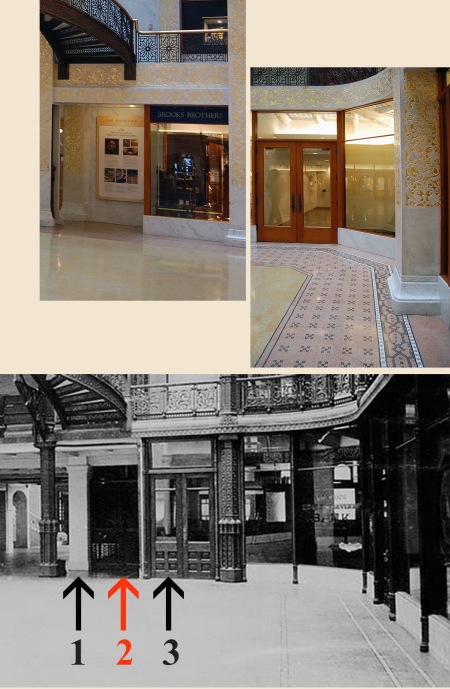 Compare the orginal design (below) with the composite of today
Compare the orginal design (below) with the composite of today
1. Original Root Post, becomes the foundation for Wright design use of marble.
2. Elevator shafts open iron grille design
3. Rather than replace doors they are removed, new doorways shifted to open spaces. Notice by mosaic floor, how some space is lost by marble encasements.
.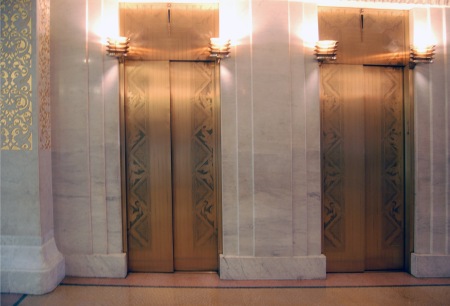 Post Root/Wright design: The Drummond Doors.
Post Root/Wright design: The Drummond Doors.
The elevator shafts, once open, were closed off. Probably the result of fire code. Drummond tried to bring in the elegance of Art Deco in his lobby revamp.
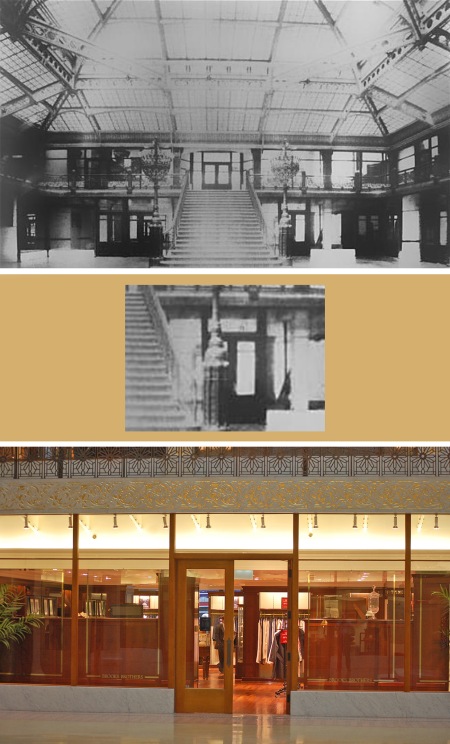 The present looks very much like the original Root design. Gone are the gold letterings on glass, common up until the 50s.
The present looks very much like the original Root design. Gone are the gold letterings on glass, common up until the 50s.
I cannot figure if Wright was “restoring” the atrium, or just trying to give them enough guilding that they wouldn’t mess up the rest of the structure. So much is written about this interior design, but basically, Wright never really transcends it beyond the original Root vision, and one wonders if it was never his intention. One book, actually said Wright respected Root’s design so much, he tried to hold as much of the original integrity as he could. It could be like the story of film directors trying to retain as much as possible of great novels, as insensitive producers, looking for a bottom line figure, suggest some T&A be inserted in the likes of War and Peace, to make it more “commercial”.
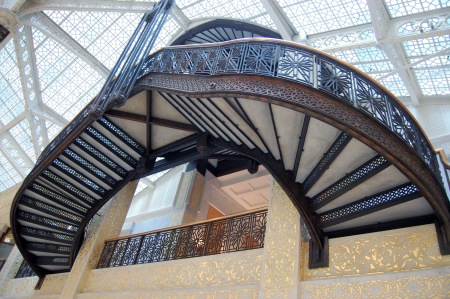 Why is the stairwell attachment so pronounced, rather than shielded by the guilded marble?
Why is the stairwell attachment so pronounced, rather than shielded by the guilded marble?
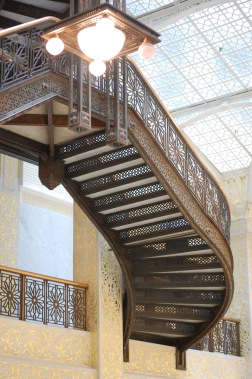 Even today, some of it seems bizarre that certain original elements, staircases and ceiling trusses that provide support have never really been touched. While some of the covering of their supports, make the second floor staircases float in space cut off from the floor support. I also wonder why Wright, generally a very modern designer, did not repeat the ceiling in the stairwell and side railings, instead of the floral, which pulls the eye away from the beautiful carving in the marble.
Even today, some of it seems bizarre that certain original elements, staircases and ceiling trusses that provide support have never really been touched. While some of the covering of their supports, make the second floor staircases float in space cut off from the floor support. I also wonder why Wright, generally a very modern designer, did not repeat the ceiling in the stairwell and side railings, instead of the floral, which pulls the eye away from the beautiful carving in the marble.
Wright’s additional hanging lighting (remember he took away the staircase electroliers) never really work, except as a reminder that architects, like he and Mackintosh, loved these dangling light things. Of note, the nightshade thing, derived from a chained dopey look that should have been confined to castles, made a revival in the 2000s.
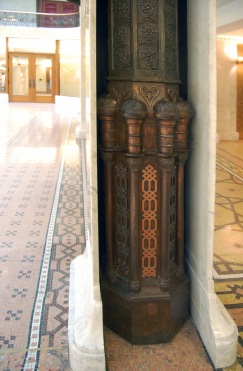
But this is the part, I love the best, the exposed column from the side in an open state. Was it a Wrightian joke, as if to say, “listen, folks, I want you to REALLY see what is underneath all this marble. Maybe it isn’t so bad as they made it out to be.” Or was it McClier, the architects who were responsible for the 1988 revamping of the lobby, as close to original roots as they could get. One writer mistook it for Drummond’s covering up Wright’s priaire look! Aren’t we all glad, as much as we loved Wright, that no one asked him to update the Hagia Sophia!
Before you get worked up over the whole thing. Whether you think the Root design should have been covered. Whether you think Wright is the greatest master of architecture of the 20th century. Whether you could care less about Drummond defacing Wright. Put your thinking cap on, look a little at the older photos and think. All this ado, about a beautiful light court atrium area, that basically is—a shopping arcade! That is, a shopping mall! Neatly placed between this beautiful glass trussed housing, for all it is worth, is a giant shopping arcade full of the like of Brooks Brothers!
______________________________________
* Believe me, I left no smarter, even in Chicago!
**Ho hum, and yes, I have seen the carved Islamic plaster of Samarkand and Bucharest.
